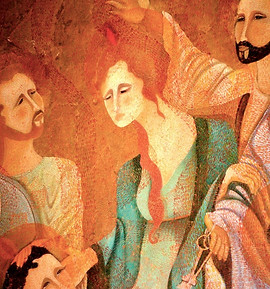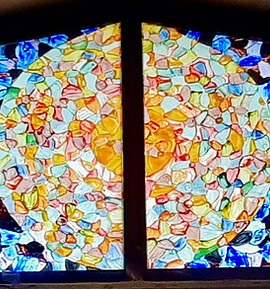

From 1996 to 2008
1996
To upgrade the Church of the Holy Spirit of Indicatore, Don Santi and Andreina chose a simple philosophy which became a common tread for all the interventions to follow: the church should once again become a house open to everybody.
Following this approach, the plan should operate on two levels, one aesthetic and one spiritual. On the aesthetic level, the objective is to shift from a place where decay and visual squalor prevail to a renovated environment, warm and welcoming, able to transmit a symbolic hug to all people entering the building. In practice, the interventions will try to correct and compensate for the structural incoherence and the 'cold' materials used, such as cement and transparent glass.
On the structural level the goal is to recreate an environment capable of inspiring a renewed and wider community spirit. After all, the community using the church has grown and diversified. It is the intent of Don Santi and Andreina that the building should be open to everybody. In order to realize this transformation, aesthetic designs will include messages welcoming visitors -- hardly an impossible objective. After all, the frescoes of the past centuries typically combined the beauty of artistic representation with spiritual messages meant to inspire observers. In the case of the Church of Indicatore, the messages will foster a greater sense of community.
The first artistic intervention is completed in 1998, the others will follow it.
1998
In 1998 a wood altarpiece measuring 260 sq ft is installed behind the altar, the technique used is oil.The subject of the altarpiece is the "Pentecost".



2002
In 2002 the lateral chapel, formerly a corridor separating the church from the rectory, is inaugurated. Five wood paintings are hung on the walls and the glass door is painted as well. The chapel is dedicated to " The Meeting".



2004
In 2004 the glass window above the apse is inaugurated. It covers a surface of 860 sq ft. The glass window is composed of 80 glass pieces painted with lead colors. The artwork is dedicated to "The Trinity".



2005
In 2005 the perimeter windows of the church are realized. They cover a surface area of 860 sq ft divided into several windows. The artwork is dedicated to "The Creation o the World".



2006
In 2006 the facade of the church is decorated with historical figures using low relief sculptures inspired by "The Apocalypse of John". The decoration is composed of 240 tiles made of polychrome clay covering a surface of 860 sq ft.



